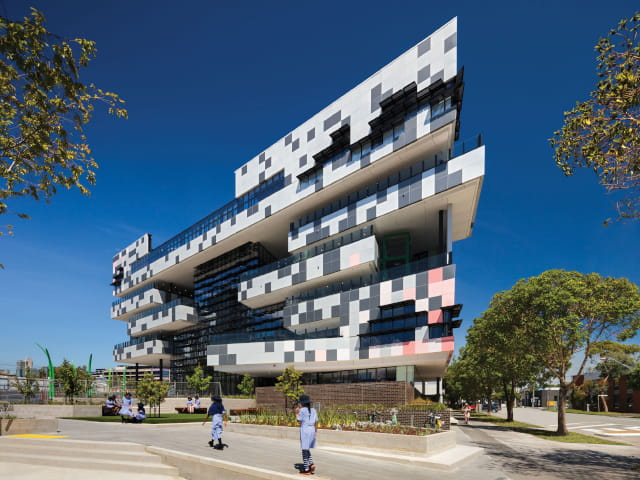The Project
This unique school building includes indoor and outdoor learning spaces, a vertical piazza, a food hub, a gymnasium and shared community facilities. It has ‘learning neighbourhoods’ instead of the defined classrooms found in traditional schools.
The Challenge
Warringtonfire worked with the stakeholders to help maintain the architectural vision and concept of the school without compromising the fire safety levels of the building. Our work enabled the architecturally important central stair to remain as an open feature connecting all levels of the school.
The Solution
The performance solutions and fire safety strategy we developed and our ability to understand allowed the building to have a single fire isolated stair along with multiple non-fire-isolated stairs. We were successfully able to demonstrate that this design facilitated safe occupant evacuation as required by the relevant performance requirements of the National Construction Code (NCC). These provisions and the assessed reduction of fire resistance requirements of the building elements also provided the client with cost savings and additional floor space for the school.
We worked closely with the design team and stakeholders, such as the Metropolitan Fire Brigade, from the project’s inception to handover and ensured smooth approval processes for our client. This ongoing support and fire safety advice – as well as robust fire safety assessments – resulted in an architecturally unique primary school with a high level of safety for both the students and staff.
To find out more about how Warringtonfire can help you email us here
Photo courtesy of Hayball Architecture and Diana Snape Photography
